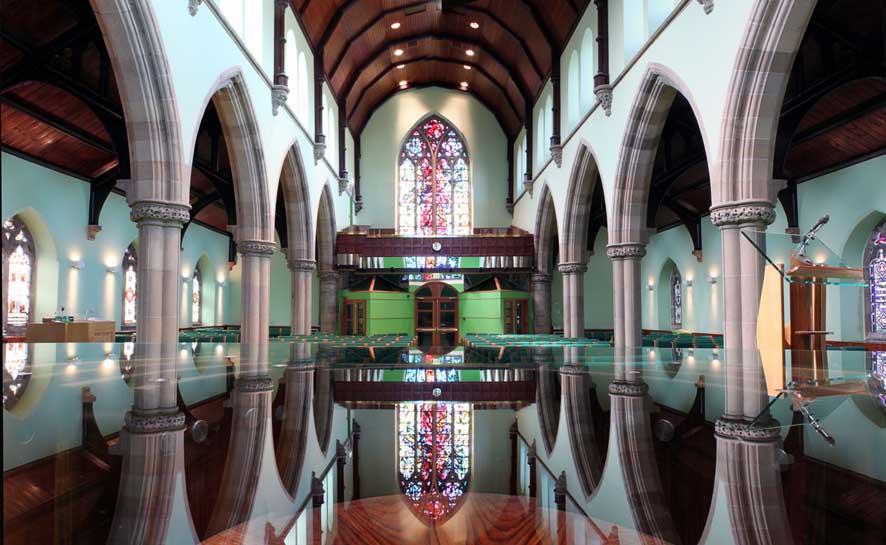1998 – Present (after the fire)
A Brief History 1998-2013
History repeated itself in the early evening of 3rd December 1998 when a fire broke out on the roof of the church. The people of Joppa watched in dismay as the fire took hold and although every effort was made to control the blaze, a combination of gusting wind and a low water pressure meant that, by the time the fire was extinguished, the roof had collapsed and much of the interior was destroyed. In the immediate days following the fire many messages of love and support were received from all round the world.
Luckily with a large hall Sunday Services were able to be held there and life of the Church continued with limited disruption.
A Restoration Committee was formed so that a brief could be given to the Architect, James G Cuthbertson, whose appointment had been recommended by the Church of Scotland Artistic Committee, as he had experience of similar renovation projects in the west of Scotland. The Committee had two possible briefs, either to restore the building to its previous state or be innovative; the latter being chosen.
The brief agreed included that the roof to be replaced more or less as before, using modern materials and with insulation. The vestibule was to be extended into the church to align with the front of the gallery, giving the entrance a more open and welcoming appearance and central doors constructed. Preference was expressed for a flat floor with 350 to 400 individual seats replacing the pews badly damaged in the fire. The chancel was to have access from the Centenary Hall, not as located previously from the vestry and the pulpit removed.
The old pipe heating was to be replaced with a fan-boosted under-floor heating system suggested by the Architect. After a great number of Restoration Committee meetings and consultations with the various Church of Scotland Committees, work commenced on the restoration of the church in excess of 22 months from the date of the fire. Campbell Smith Builders, Ormiston, was the chosen contractor.
Both the original windows in the north and south walls on inspection had been damaged beyond repair and Douglas Hogg, a well-known expert on stained glass, was commissioned to design and install new stained glass windows. They won a Saltire Award for Art and Architecture in 2003. Pieces of the original windows were saved and can be seen in the screen that divides the sanctuary and vestibule. The stained glass windows in the east and west windows were fortunately not severely damaged in the fire.
The chancel furniture was designed by a young member of the congregation, Catherine Mowat, and constructed by a local firm. Alison Pate was asked to design a glass door to the Centenary Hall complimenting the new sanctuary. A new Allan Organ was purchased and new piano was donated by a member of the congregation. One should not forget the bold decision of the use of the colour green.
Some artefacts were discovered when installing the new heating system and rebuilding the floor, now on display in the Centenary Room. A new audio visual system has recently been installed.
View more images of the Church and Sanctuary in the Gallery

